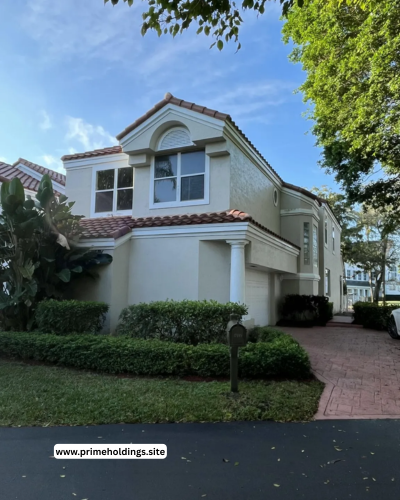
$7,750.00/mo | 4 bed 3 bath 2,264sqft | 17699 Tiffany Trace Dr, Boca Raton, FL 33487.
Listed at Prime Holdings Inc
Email: broker@primeholdings.site
Property Type : | Single Family |
|---|---|
Year Built : | 1987 |
Fully Renovated 4-Bedroom Home in Gated Boca Country Club
4 Beds | 3 Baths | Pool | No Membership Required
Welcome to this beautifully renovated 4-bedroom, 3-bathroom single-family home in the prestigious Boca Country Club—a gated, non-membership community offering privacy, security, and a coveted Boca Raton lifestyle.
Completed in January 2025, this home showcases modern upgrades throughout, with all four bedrooms conveniently located on the second floor for enhanced privacy and comfort.
🛌 Primary Suite Retreat
Spacious master suite featuring a sitting area, a luxurious soaking tub, a walk-in shower, and an oversized custom walk-in closet
🛠️ Interior Upgrades
New porcelain tile flooring on the main level
Luxury vinyl plank flooring upstairs
Brand-new kitchen and all three bathrooms with premium finishes (2025)
Freshly painted interiors and ceilings with LED recessed lighting and modern ceiling fans
🌴 Outdoor Oasis
New travertine pool deck with expanded dining/entertaining area
Enjoy spectacular evening sunsets from your private backyard retreat
Impact windows and doors scheduled for installation in February 2025 for added peace of mind
🚗 Parking & Convenience
2-car garage plus 2 additional driveway spaces
Located in a secure, gated community with no mandatory membership—ideal for seasonal or year-round living
Don't miss this opportunity to live in a fully upgraded, move-in-ready home in one of Boca Raton’s most desirable communities. Schedule your private showing today!
Bedrooms
Bedrooms: 4
Primary Bedroom Level: U
Bedroom 2 Level: U
Bedroom 3 Level: U
Bedroom 4 Level: U
Bathrooms
Total Bathrooms: 3 / 0
Full Bathrooms: 3
Primary Bathroom Description: Dual Sinks, Mstr Bdrm - Sitting, Mstr Bdrm - Upstairs, Separate Shower, Separate Tub
Interior Features
Ctdrl/Vault Ceilings
Foyer
Pantry
Split Bedroom
Upstairs Living Area
Volume Ceiling
Walk-in Closet
Wet Bar
Furnished Description: Furnished, Unfurnished
Flooring: Carpet, Ceramic Tile
Appliances
Auto Garage Open
Dishwasher
Dryer
Microwave
Refrigerator
Smoke Detector
Washer
Water Heater - Elec
Other Rooms
Family, Laundry-Inside, Laundry-Util/Closet
Living Room Level: M
Heating and Cooling
Cooling Features: Central, Electric
Heating Features: Central, Electric
Kitchen and Dining
Kitchen Level: M
Exterior and Lot Features
Auto Sprinkler
Fenced Yard
Open Patio
Waterfront and Water Access
Lake
Pool and Spa
Pool Private: Yes
Land Info
Lot Description: < 1/4 Acre, Corner Lot, Golf Front
Garage and Parking
Garage Spaces: 2
Parking Features: 2+ Spaces, Driveway, Garage - Attached
Home Features
View: Golf, Lake, Pool
School Information
Elementary School: Calusa Elementary School
High School: Spanish River Community High School
Middle School: Omni Middle School
Homeowners Association
Association Amenities: Bike - Jog, Sidewalks
Pets Allowed: Restricted
Pet Description: No Aggressive Breeds, Number Limit
Condo Info
Unit Floor In Building: 1.00
Multi-Unit Info
Unit Features: Corner
Rental Info
Tenant Pays: Electric, Insurance
Rent Frequency: Monthly
Application Fee: 250.00
Other Property Info
Miscellaneous: Central A/C, Den/Family Room, Garage - 2 Car, Private Pool, Security Deposit, Tenant Approval, Washer / Dryer
Security: Gate - Manned, Security Patrol
Source Listing Status: Active
County: Palm Beach
Directions: Yamato to Congress. Entrance to Boca County Club across from Costco. 1st left after gate.
Restrictions: Interview Required, No Motorcycle, Tenant Approval
Source Property Type: Rental
Area: 4380
List Development Name: TIFFANY TRACE/BOCA COUNTRY CLUB
Source Neighborhood: TIFFANY TRACE
Subdivision: TIFFANY TRACE
Property Subtype: Single Family Detached
Source System Name: C2C
Building and Construction
Total Square Feet Living: 2264
Year Built: 1987
Direction Faces: North
Property Age: 38
Levels or Stories: 2.00
Total Area Sqft: 2756.
Unfortunately, we did not receive any fees or terms information for this rental. Use the form to contact the property directly for details.
Common fee types:
Move-in
Application
Security deposit
Administrative fees
First and last months rent
Renters insurance
Pets
Deposit
Pet rent
Cleaning fees
Utilities
Electricity
Gas
Water
Trash disposal
Cable
Internet
Parking
Parking fees
EV charging fees
🌿 Environmental Risk Overview
Risk Factor | Level | Details |
|---|---|---|
Flood | Minor | Flood risk is increasing, but remains manageable. |
Wildfire | Minimal | Wildfire risk is low and stable. |
Heat | Extreme | 7 days projected above 106°F this year. |
Wind | Extreme | High risk of severe wind events over the next 30 years. |
Air Quality | Moderate | Risk of poor air quality is gradually increasing. |
Provided by First Street Foundation.
Predict the future by creating it
Join over a thousand investors and start enjoying continuous dividends by investing in our curated listings.


Top rated by 100+ clients
★★★★★
