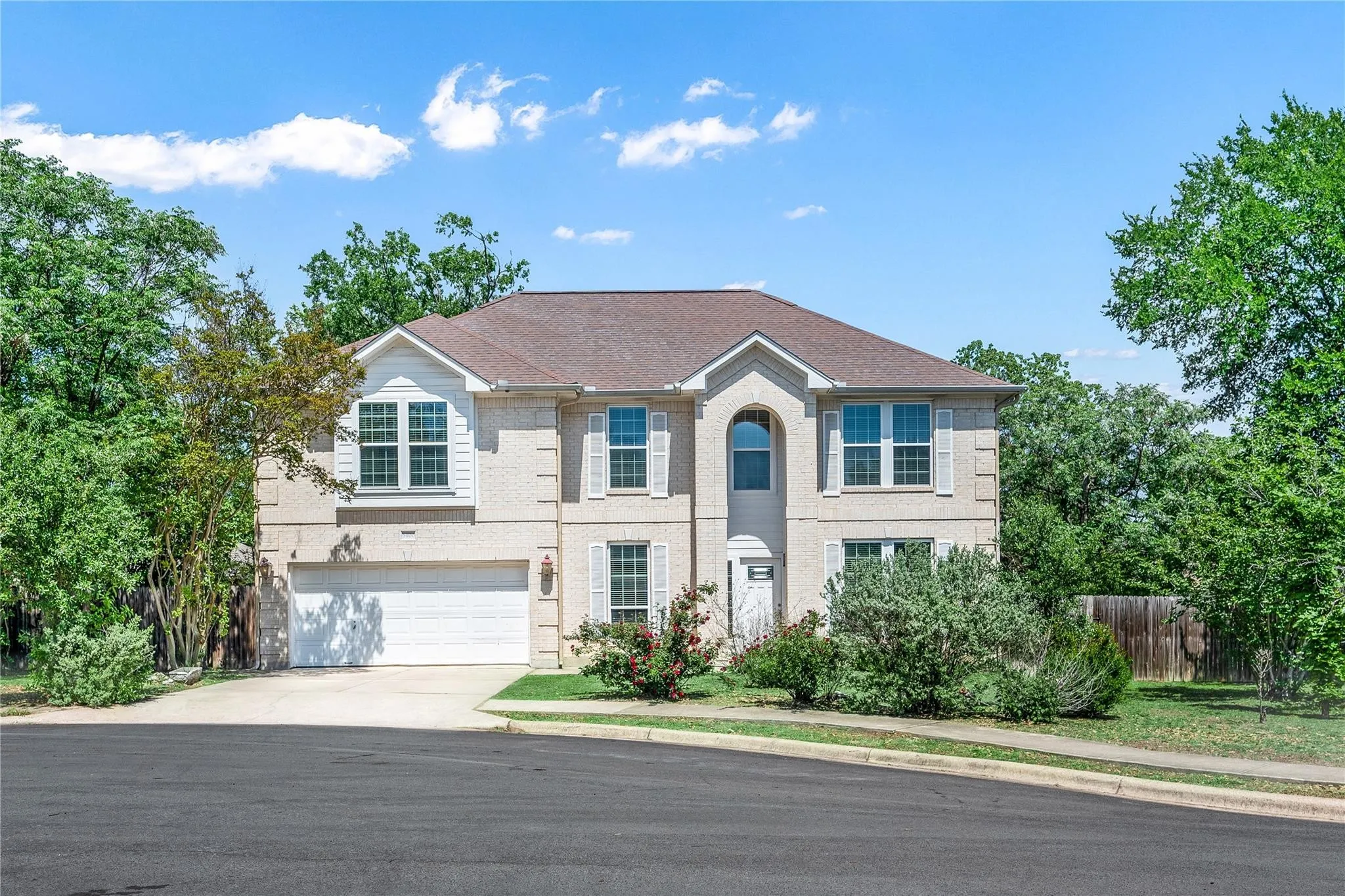
$3,500/mo | 5 bed 3 bath 2,610sqft 2,610 square feet 0.23acre lot | 5400 Amanda Ellis Ct, Austin, TX 78749.
Listed at Prime Holdings Inc
Email: broker@primeholdings.site
Property type : | Single Family |
|---|---|
Year built : | 1997 |
Spacious & Elegant Home in Sought-After Village at Western Oaks
Nestled on a quiet cul-de-sac in the prestigious Village at Western Oaks, this beautifully maintained 5-bedroom, 3-bath residence offers over 2,600 square feet of refined living space designed for comfort, flexibility, and style. Thoughtfully updated with elegant wood and tile flooring throughout—no carpet—this home features soaring cathedral ceilings and an abundance of natural light that enhances its open, airy layout.
The heart of the home is a gourmet kitchen equipped with granite countertops, stainless steel appliances, a gas range, and ample cabinetry—perfect for everyday living and entertaining alike. A versatile main-level bedroom provides a flexible space ideal for guests, a home office, or a playroom.
Upstairs, the spacious primary suite offers a luxurious retreat, complete with a spa-inspired bath featuring a jetted tub, custom walk-in shower, and an oversized walk-in closet. Additional highlights include a generous laundry room, a two-car garage, and a private, fenced backyard ideal for relaxing or hosting gatherings.
Located in one of Southwest Austin’s most established and beloved communities, the Village at Western Oaks is home to over 1,600 residences and is known for its strong sense of community and unbeatable convenience. Just 10 miles from Downtown Austin and minutes from MoPac and Hwy 71/290, the location makes commuting effortless in any direction.
Residents enjoy nearby access to premier shopping and dining at Arbor Trails and Escarpment Village—home to Whole Foods, Costco, Torchy’s Tacos, P. Terry’s, and more. Outdoor enthusiasts will appreciate proximity to Dick Nichols Park, the Latta Branch Greenbelt, the 13-mile Violet Crown Trail, and the Western Oaks Karst Preserve with its scenic trails, ponds, and unique cave formations.
Zoned to top-rated schools: Patton Elementary, Small Middle School, and Austin High School.
Note: Tenant’s agent to verify all information.
Bedrooms
Bedrooms: 5
Bedrooms On Main Level: 1
Bathrooms
Total Bathrooms: 3
Full Bathrooms: 3
Interior Features
Ceiling Fan(s)
Open Floorplan
Pantry
Walk-In Closet(s)
Furnished Description: Unfurnished
Flooring: Tile, Wood
Window Features: Double Pane Windows, ENERGY STAR Qualified Windows
Appliances
Dishwasher
Disposal
Gas Cooktop
Free-Standing Gas Range
RNGHD
Refrigerator
Washer/Dryer
Laundry Features: Laundry Room, Upper Level
Heating and Cooling
Cooling Features: Central Air
Fireplace Features: Gas, Living Room
Heating Features: Central
Number of Fireplaces: 1
Exterior and Lot Features
Gutters Full
Private Yard
Fencing: Back Yard, Wood
Garage and Parking
Covered Spaces: 2
Garage Spaces: 2
Parking Features: Driveway, Garage, Off Street
Parking Total: 4
Land Info
Lot Description: Back Yard, Cul-De-Sac, Front Yard
Lot Size Acres: 0.2297
Lot Size Square Feet: 10006
Homeowners Association
Association: No
Calculated Total Monthly Association Fees: 0
Pets Allowed: Dogs OK, Breed Restrictions, Max Number of Pets: 2, Pets Deposit: 300
School Information
Elementary School: Patton
High School: Austin
High School District: Austin ISD
Middle School: Small
School District: Austin ISD
Rental Info
Lease Term: 12 Months, Max Lease Months: 24, Min Lease Months: 12
Tenant Pays: All Utilities
Security Deposit: 3500
Application Fee: 50
Other Property Info
Tax Block: E
Source Listing Status: Active
County: Travis
Availability Date: 2025-04-17
Directions: South on MOPAC, Right on William Cannon, Left on Beckett, Right on Kiva, Left on Amanda Ellis CT.
Source Property Type: Residential Lease
Area: SWW
Source Neighborhood: Village At Western Oaks Sec 17
Parcel Number: 04123421140000
Subdivision: Village At Western Oaks Sec 17
Flood Plain: No
Property Subtype: Single Family Residence
Source System Name: C2C
Building and Construction
Total Square Feet Living: 2610
Year Built: 1997
Construction Materials: Masonry – Partial, Wood Siding
Direction Faces: Southwest
Foundation Details: Slab
Levels: Two
Living Area Source: Public Records
Property Age: 28
Roof: Composition
Total Area Sqft: 2610
Utilities
Sewer: Private Sewer
Electricity Connected
Natural Gas Connected
Sewer Connected
Water Connected
Water Source: Public.
Unfortunately, we did not receive any fees or terms information for this rental. Use the form to contact the property directly for details.
Common fee types:
Move-in
Application
Security deposit
Administrative fees
First and last months rent
Renters insurance
Pets
Deposit
Pet rent
Cleaning fees
Utilities
Electricity
Gas
Water
Trash disposal
Cable
Internet
Parking
Parking fees
EV charging fees.
Risk Factor | Level | Details |
Flood | Minimal | This property's flood risk is not changing. |
Fire | Minor | This property's wildfire risk is not changing. |
Heat | Severe | 7 days above 108°F this year. |
Wind | Severe | Severe risk of severe winds over the next 30 years. |
Air Quality | Minor | Risk of poor air quality is increasing. |
Provided by First Street Foundation.
Predict the future by creating it
Join over a thousand investors and start enjoying continuous dividends by investing in our curated listings.


Top rated by 100+ clients
★★★★★
