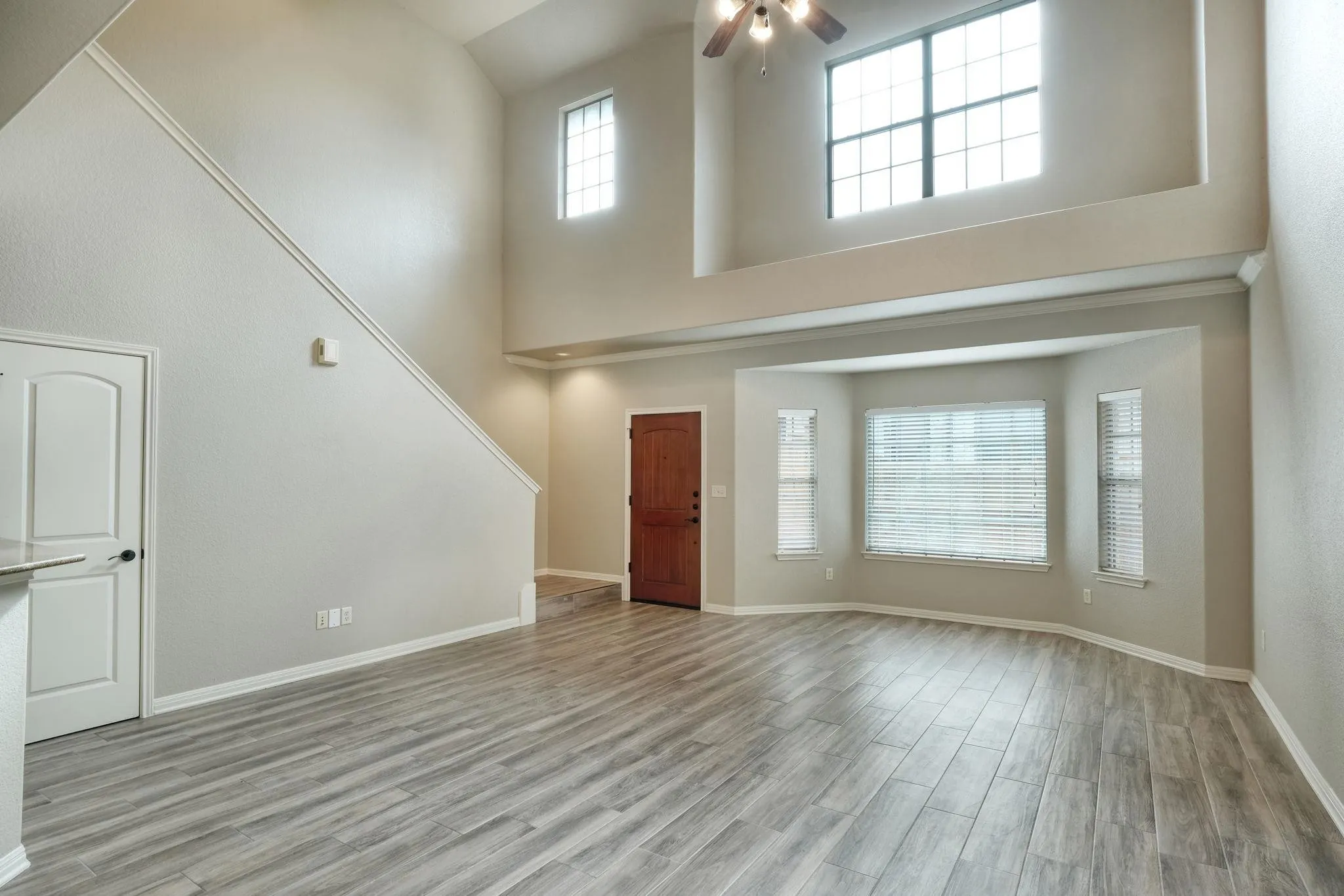
$2,695/mo | 3 bed 2.5 bath 2,077sqft 2,077 square feet 0.35acre lot | 8701 Escarpment Blvd Apt 82, Austin, TX 78749.
Listed at Prime Holdings Inc
Email: broker@primeholdings.site
Property type : | Townhomes |
|---|---|
Year built : | 2006 |
Spacious Condo in Gated Southwest Austin Community
Nestled in a secure gated community in desirable Southwest Austin, this expansive two-story condo offers nearly 2,100 square feet of thoughtfully designed living space. Featuring 3 bedrooms and 2.5 baths, the home’s open-concept layout seamlessly connects the living, dining, and kitchen areas, all enhanced by stylish plank tile flooring.
The gourmet kitchen boasts granite countertops, stainless steel appliances, a gas range, built-in microwave, generous cabinet space, a walk-in pantry, breakfast bar, and recessed lighting—perfect for both everyday living and entertaining. The family room is flooded with natural light and offers soaring ceilings that create a bright and welcoming atmosphere.
The main-level owner’s suite is a true retreat, complete with an en-suite bath featuring a garden tub, separate walk-in shower, dual vanities, and a large walk-in closet. Upstairs, a spacious bonus area provides flexibility for a home office, gym, or playroom, and is accompanied by two additional bedrooms and a full bathroom.
Step outside to enjoy your private fenced courtyard, or take advantage of the community’s on-site pool and hot tub. The attached two-car garage comes equipped with a Level 2 EV charger, ceiling-mounted bike hoist system, chest freezer, and built-in storage shelves.
Nature lovers will appreciate the miles of hike and bike trails with connections to nearby parks. Conveniently located near top-rated Mills Elementary, HEB, Whole Foods, Alamo Drafthouse, Costco, Starbucks, and more. Quick access to MoPac and Hwy 290 makes commuting and airport travel a breeze.
Please Note:
Dog breed restrictions apply (no puppies permitted)
HOA allows a maximum of two pets
All vehicles must fit in the garage; additional cars incur a monthly fee
All residents are enrolled in the $50/month Resident Benefits Package, which includes liability insurance, credit-building rent reporting, HVAC air filter delivery (where applicable), exclusive resident rewards, and more. Full details provided with application.
Bedrooms
Bedrooms: 3
Bedrooms On Main Level: 1
Bathrooms
Total Bathrooms: 3
Full Bathrooms: 2
1/2 Bathrooms: 1
Interior Features
Breakfast Bar
Ceiling Fan(s)
High Ceilings
Double Vanity
Interior Steps
Open Floorplan
Pantry
Storage
Walk-In Closet(s)
Furnished Description: Unfurnished
Flooring: Carpet, Tile, Wood
Window Features: Blinds
Appliances
Dishwasher
Disposal
Free-Standing Freezer
Gas Range
Microwave
Refrigerator
Stainless Steel Appliance(s)
Washer/Dryer
Laundry Features: Laundry Closet
Heating and Cooling
Cooling Features: Central Air
Heating Features: Central
Exterior and Lot Features
Private Entrance
Fencing: Back Yard, Fenced
Patio And Porch Features: Patio
Garage and Parking
Covered Spaces: 2
Garage Spaces: 2
Parking Features: Attached, Garage, Gated
Parking Total: 2
Land Info
Lot Size Acres: 0.351
Lot Size Square Feet: 15290
Homeowners Association
Association: No
Calculated Total Monthly Association Fees: 0
Pets Allowed: Cats OK, Dogs OK, Small (< 20 lbs), Max Number of Pets: 2, Pets Deposit: 300
School Information
Elementary School: Mills
High School: Bowie
High School District: Austin ISD
Middle School: Gorzycki
School District: Austin ISD
Multi-Unit Info
Number of Units: 56
Rental Info
Lease Term: 12 Months, Max Lease Months: 18, Min Lease Months: 12
Tenant Pays: All Utilities
Security Deposit: 2695
Application Fee: 75
Amenities and Community Features
Community Features: Pool
Other Property Info
Tax Block: 8
Source Listing Status: Active
County: Travis
Availability Date: 2025-05-15
Directions: Mopac to Davis Ln. Right on Davis. Davis Place complex on right on Davis Ln just before you get to Escarpment. (No access via Escarpment despite address.) Enter through Davis Ln entrance where code box is
Source Property Type: Residential Lease
Area: SWW
Property Subtype: townhouse
Source Neighborhood: Davis Place Twnhms Amd
Parcel Number: 04163822260000
Subdivision: Davis Place Twnhms Amd
Management Company: High Fidelity Properties
Flood Plain: No
Property Subtype: Townhouse
Source System Name: C2C
Building and Construction
Total Square Feet Living: 2077
Year Built: 2006
Construction Materials: Masonry – All Sides
Direction Faces: South
Foundation Details: Slab
Levels: Two
Living Area Source: Appraiser
Property Age: 19
Property Condition: Resale
Roof: Composition
House Style: 1st Floor Entry, Multi-level Floor Plan
Total Area Sqft: 2077
Utilities
Sewer: Public Sewer
Natural Gas Available
Sewer Available
Water Available
Water Source: Public
Home Features
Security Features: Carbon Monoxide Detector(s), Smoke Detector(s).
Unfortunately, we did not receive any fees or terms information for this rental. Use the form to contact the property directly for details.
Common fee types:
Move-in
Application
Security deposit
Administrative fees
First and last months rent
Renters insurance
Pets
Deposit
Pet rent
Cleaning fees
Utilities
Electricity
Gas
Water
Trash disposal
Cable
Internet
Parking
Parking fees
EV charging fees.
Risk Factor | Level | Details |
Flood | Minimal | This property's flood risk is not changing. |
Fire | Moderate | This property's wildfire risk is increasing. |
Heat | Severe | 7 days above 108°F this year. |
Wind | Major | Major risk of severe winds over the next 30 years. |
Air Quality | Minor | Risk of poor air quality is increasing. |
Provided by First Street Foundation.
Predict the future by creating it
Join over a thousand investors and start enjoying continuous dividends by investing in our curated listings.


Top rated by 100+ clients
★★★★★
