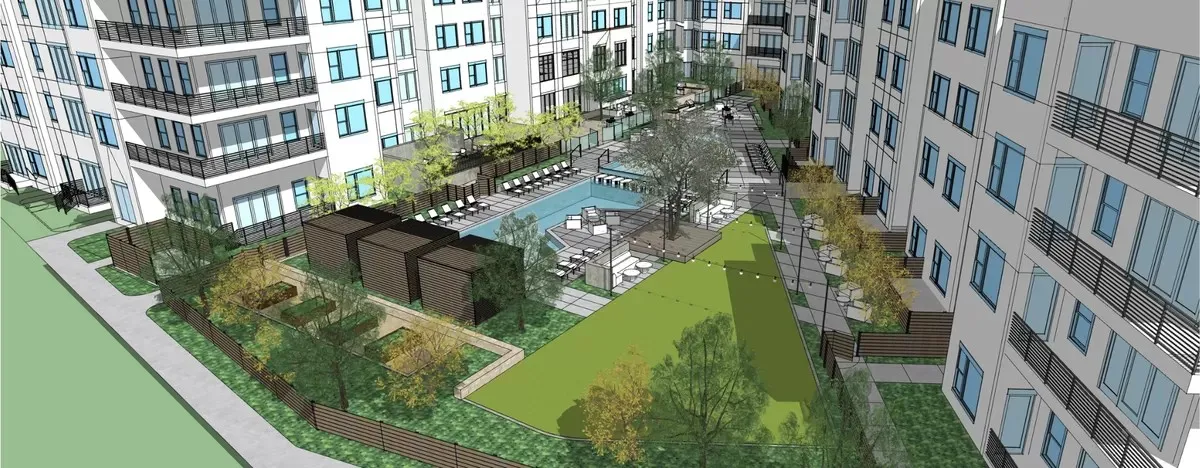
$1,532 - $3,054/mo | 1 - 3 bed 1 - 2 bath 672 - 1,378sqft | 14440 Pearson Market Cir, Austin, TX 78717.
The Eden at Pearson Ranch
Email: broker@primeholdings.site
Welcome to The Eden – Where Modern Living Meets Austin Energy
Discover elevated living in the heart of the vibrant Pearson Ranch community. Ideally situated with seamless access to N FM620 and TX-45, The Eden places you within easy reach of Downtown Austin, The Domain, and major employers like Apple.
Explore a lifestyle of convenience and excitement with nearby dining, premier shopping, and abundant outdoor recreation. Our thoughtfully designed one-, two-, and three-bedroom residences—ranging from 672 to over 1,500 square feet—offer the perfect balance of comfort and sophistication.
Each home boasts soaring 10-foot ceilings, sleek quartz countertops, and cutting-edge smart home technology. Enjoy expansive walk-in closets, full-size washers and dryers, and top-tier gas appliances designed for modern convenience. Select homes feature a private patio, balcony, or fenced yard—your own outdoor sanctuary.
Whether you're entertaining or unwinding, The Eden offers a refined, connected lifestyle in one of Austin’s most sought-after neighborhoods. Your new home awaits.
Floor plans (Verified today)
Floor Plan | Bed | Bath | Sq Ft | Starting Price | Units Available |
|---|---|---|---|---|---|
A1a | 1 | 1 | 672 | From $1,532 | 38 units |
A2a | 1 | 1 | 750 | From $1,572 | 33 units |
A2d | 1 | 1 | 763 | From $1,573 | 56 units |
A2b | 1 | 1 | 769 | From $1,754 | 4 units |
A1b | 1 | 1 | 720 | From $1,760 | 5 units |
A2e | 1 | 1 | 782 | From $1,763 | 3 units |
A3a | 1 | 1 | 806 | From $1,773 | 14 units |
A2c | 1 | 1 | 773 | From $1,781 | 3 units |
A3b | 1 | 1 | 834 | From $1,873 | 5 units |
A3c | 1 | 1 | 817 | From $1,933 | 4 units |
B1b | 2 | 2 | 1,050 | From $2,156 | 7 units |
B1a | 2 | 2 | 1,112 | From $2,237 | 6 units |
B1c | 2 | 2 | 1,165 | From $2,345 | 2 units |
C1 | 3 | 2 | 1,378 | From $2,654 | 4 units |
B2c | 2 | 2 | 1,262 | From $2,675 | 2 units |
Community Features
10' Ceilings
Barbecue Area
Bicycle storage
Bocce Ball
Business Center
Club House
Clubroom with Entertainment Kitchen
Community Gardens
Designer Tile Backsplash
EV Charging Stations
Fitness Center
Game Room
Garage Detached
Golf Simulator Room
Library
Pendant Lighting
Pet Washing Station
Pool
Quartz Countertops
Smart Technology Throughout
Speakeasy
Three Acre Park
Wood-Styled Floors Throughout
Dogs Allowed
Risk Factor | Level | Details |
Flood | Minimal | This property's flood risk is not changing. |
Fire | Moderate | This property's wildfire risk is not increasing. |
Heat | Severe | 7 days above 107°F this year. |
Wind | Severe | Severe risk of severe winds over the next 30 years. |
Air Quality | Minor | Risk of poor air quality is not changing. |
Provided by First Street Foundation.
Predict the future by creating it
Join over a thousand investors and start enjoying continuous dividends by investing in our curated listings.


Top rated by 100+ clients
★★★★★
